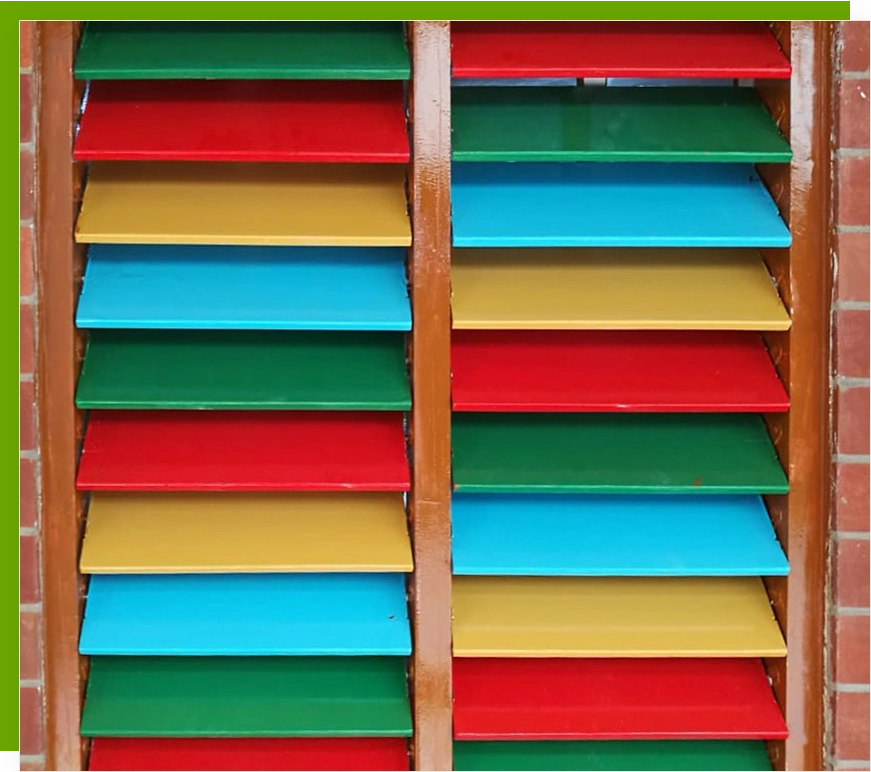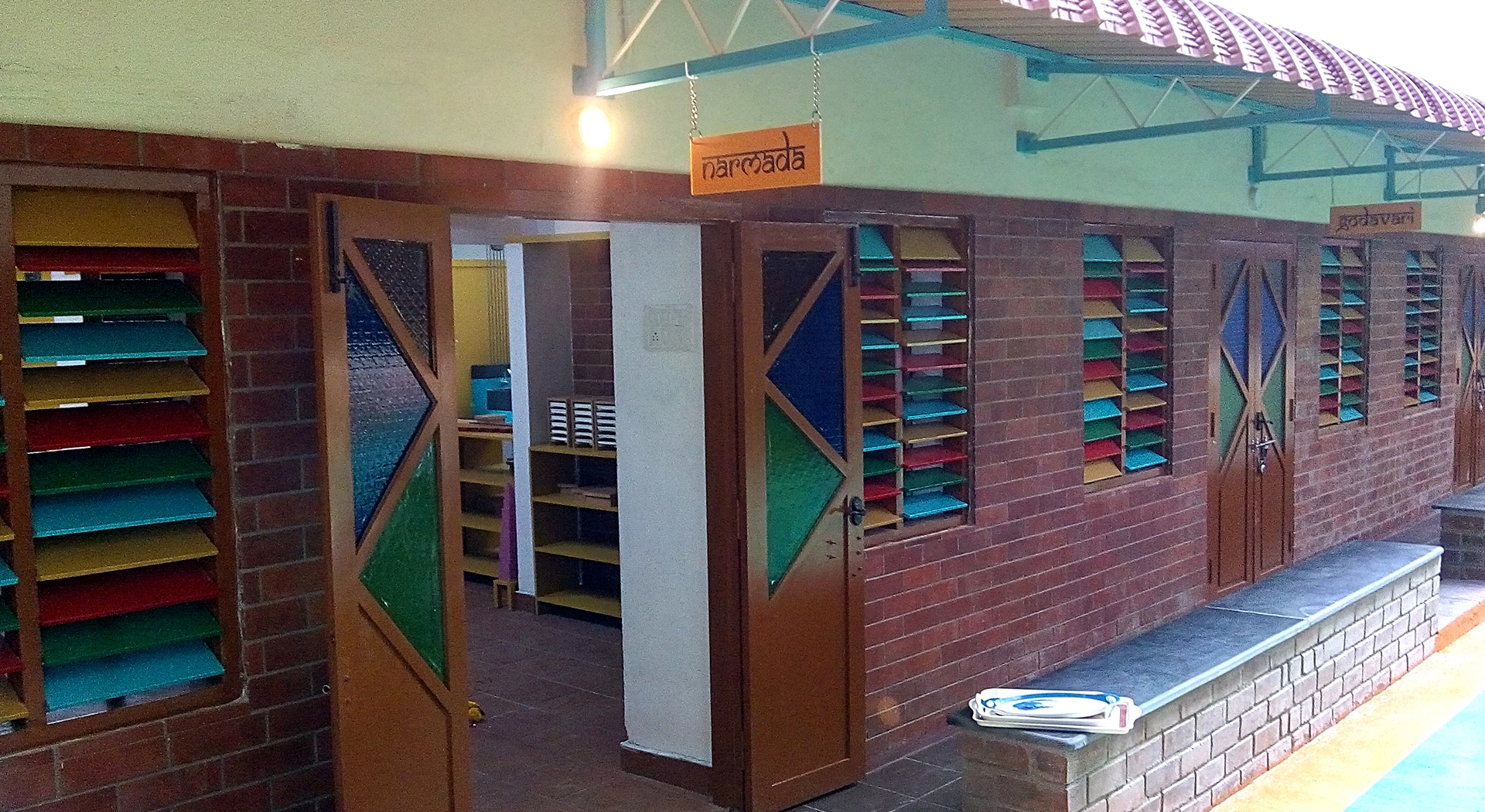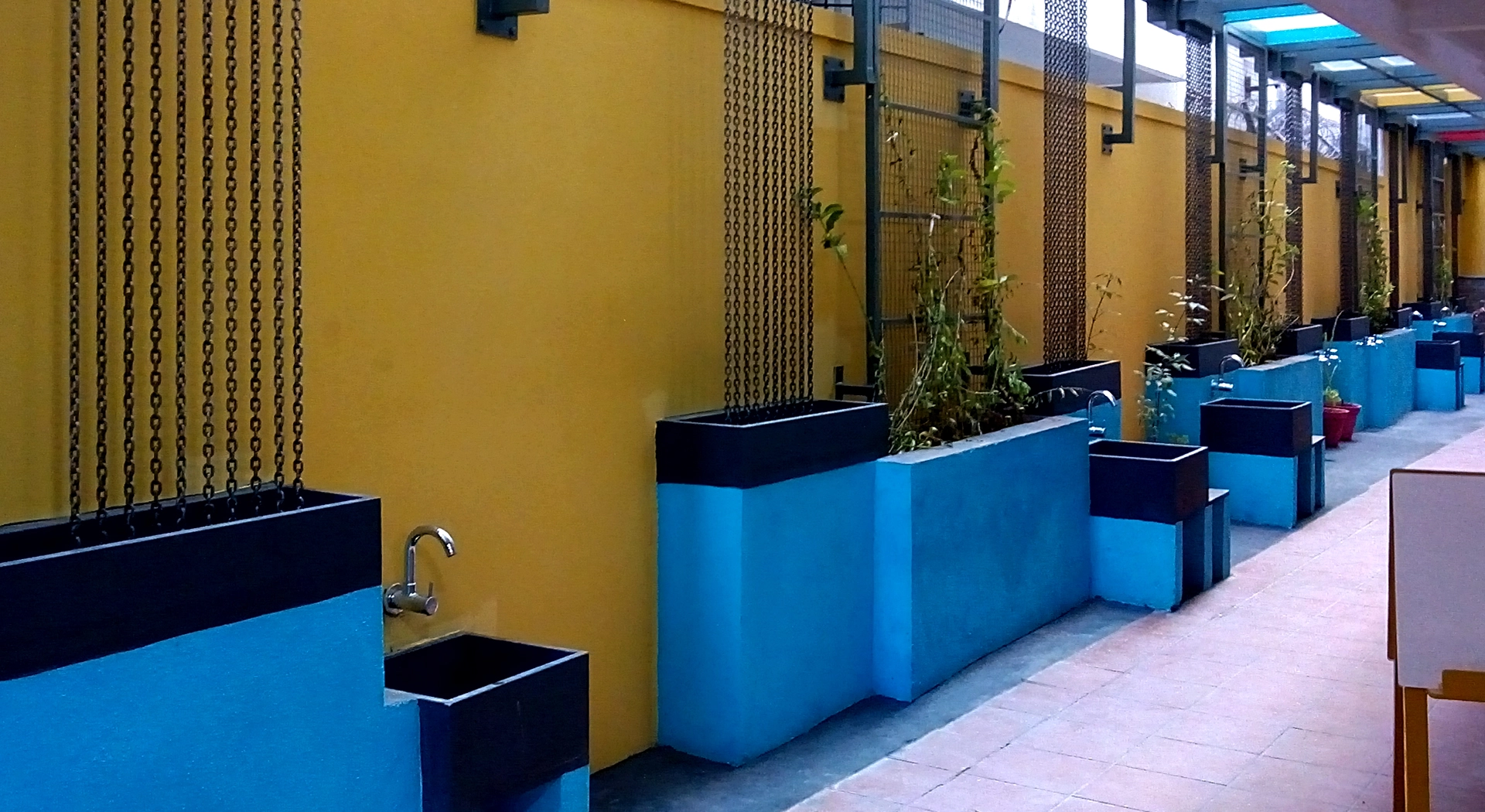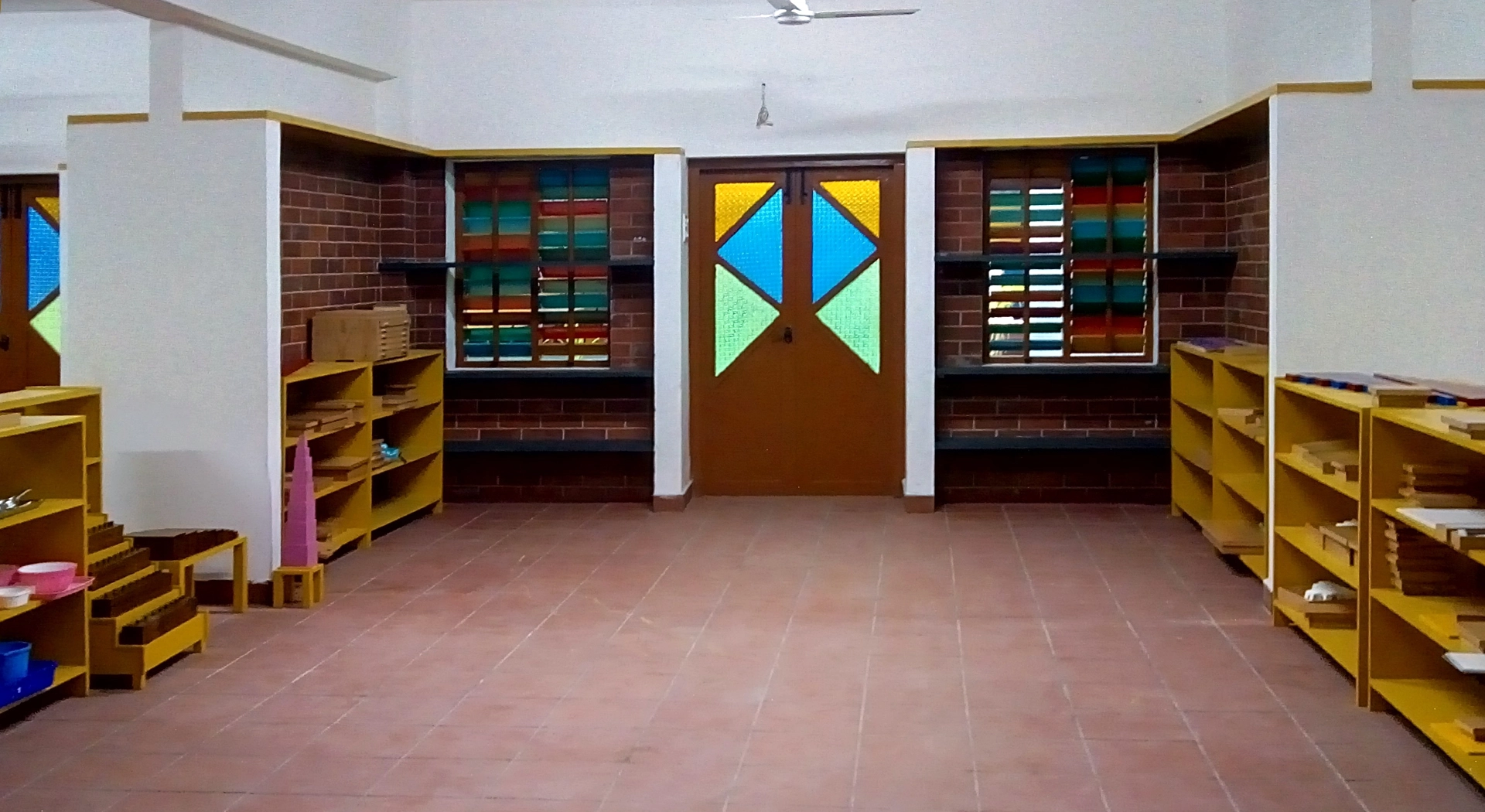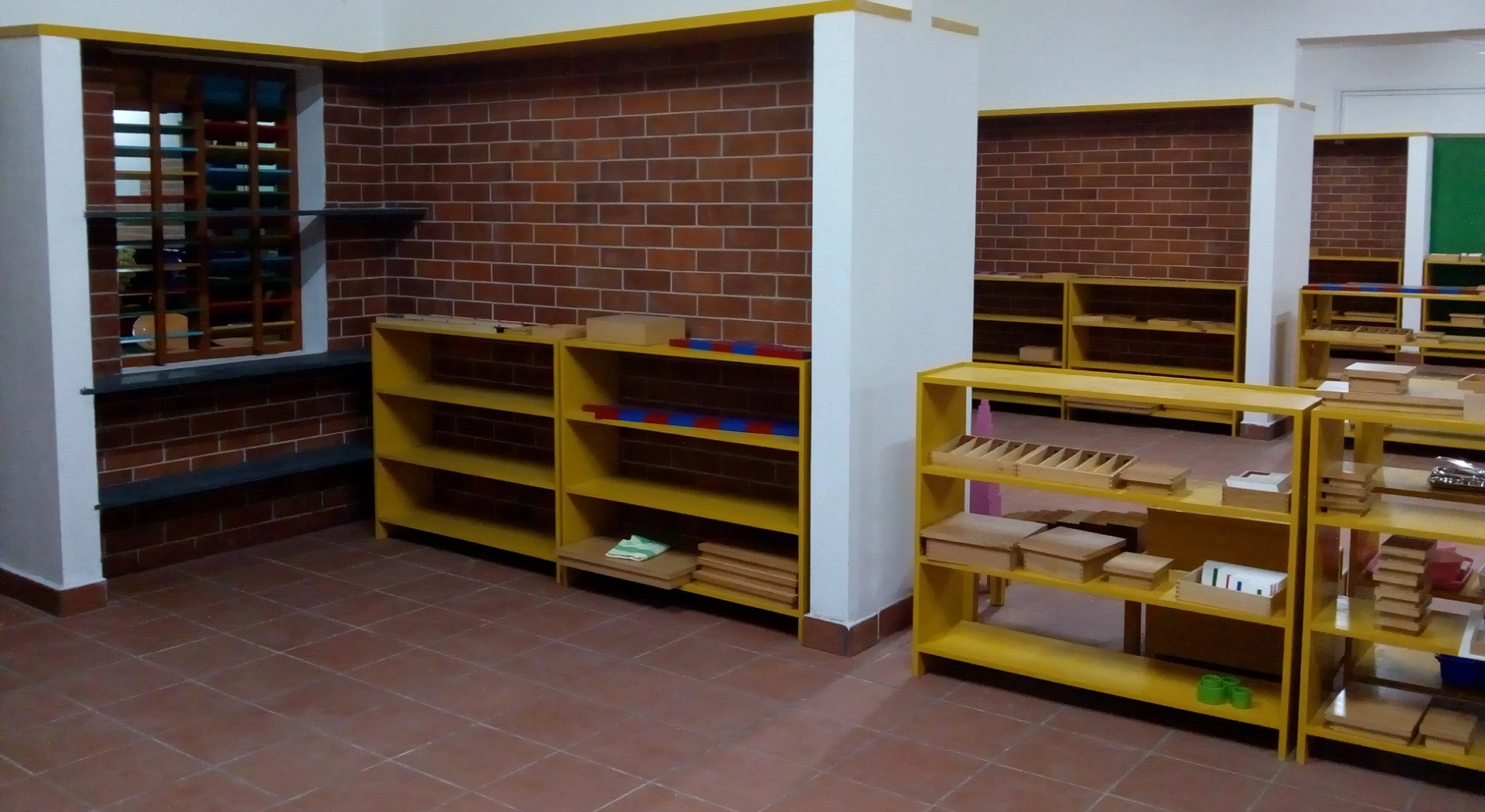The cheerful entrance veranda of the kindergarten section featuring terracotta cladding, colourful windows made from salvaged wood and stone seaters.
The backyard was transformed into an exciting annex to the classrooms with beautiful planters and rain chains!
Dark and dull classrooms were transformed into vibrant, colourful and eco-sensitive spaces.
Multiple classrooms were connected to facilitate group learning and common activities!
Sherwood Hall Renovation, Chetpet, Chennai
