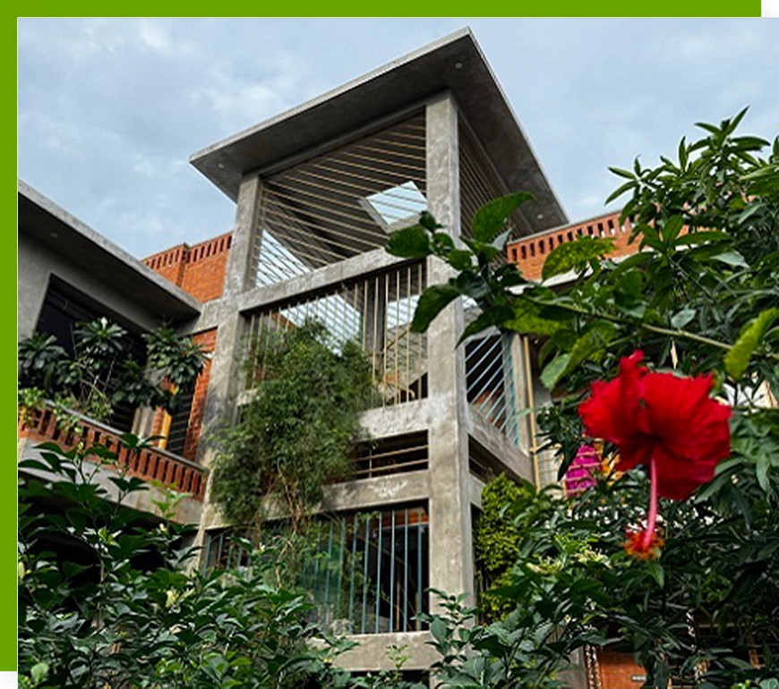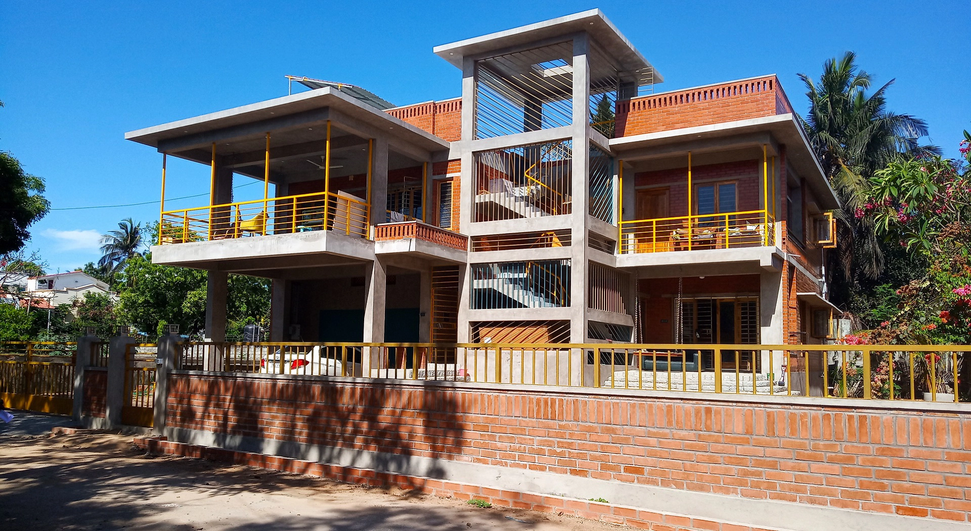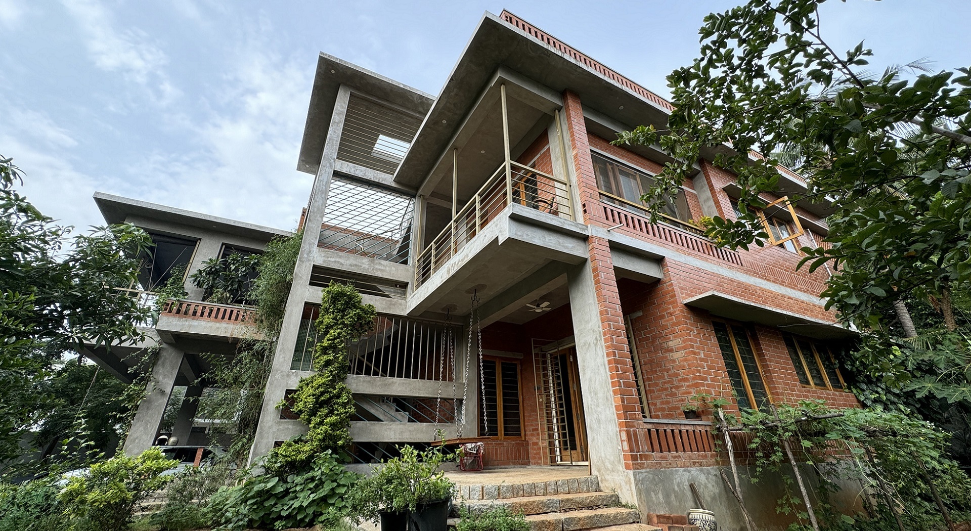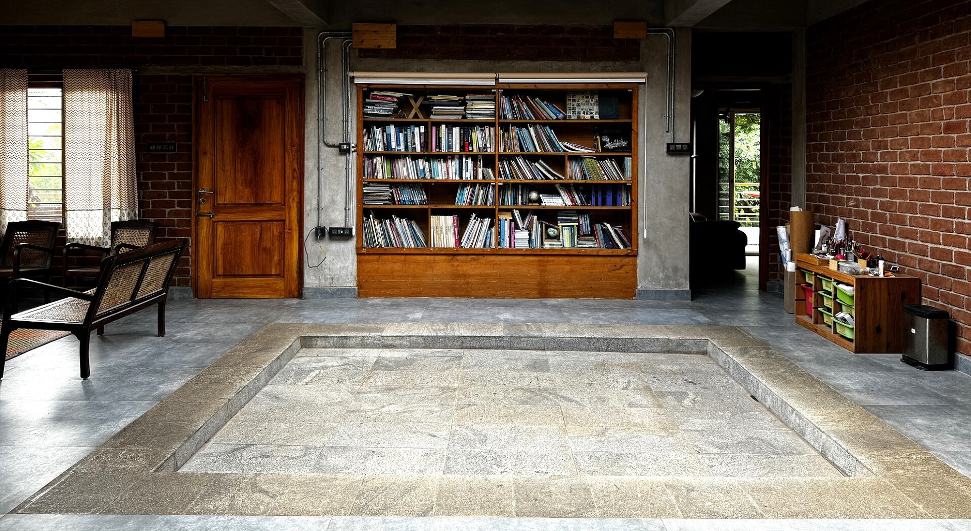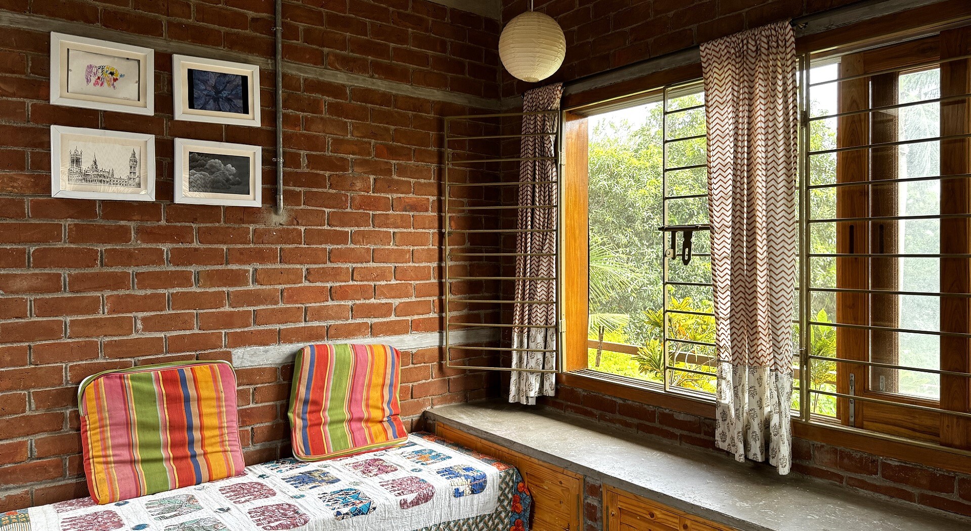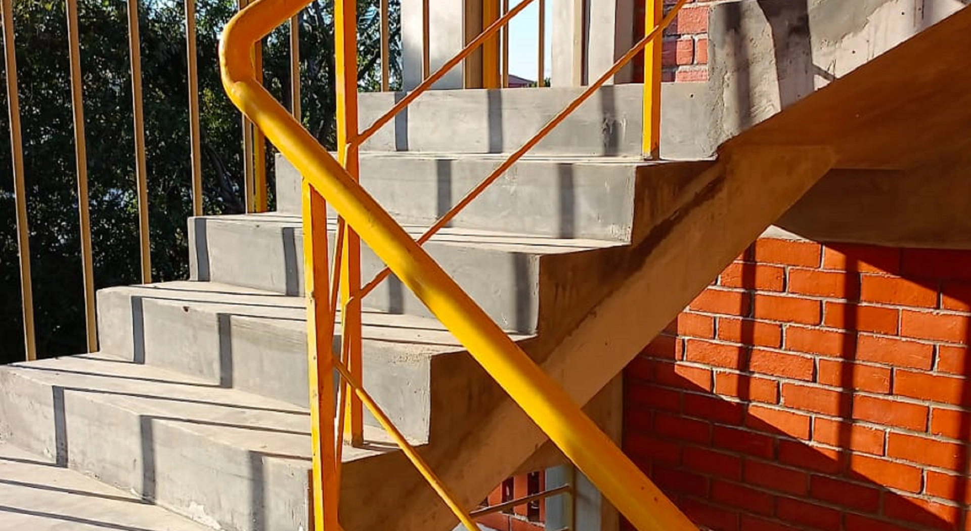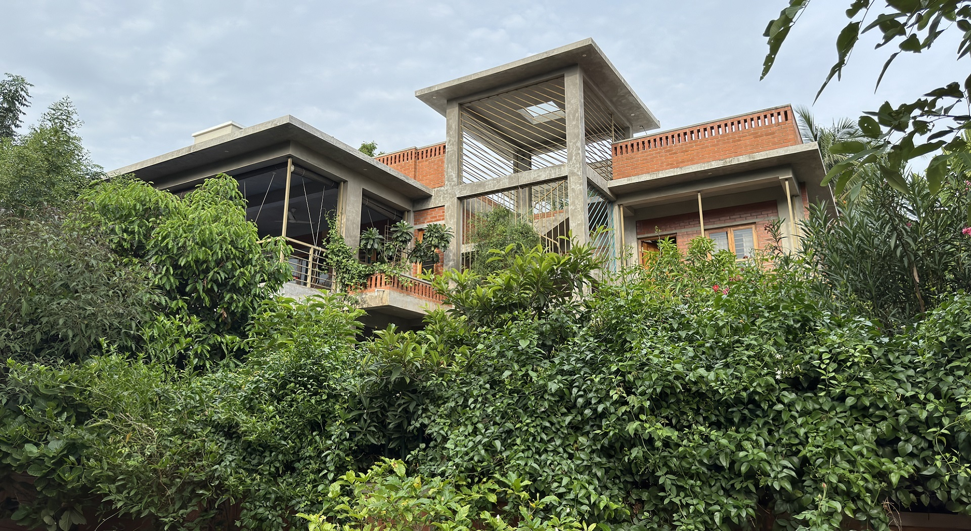Terracotta, cement grey and bright yellow come together to give this residence a distinctive character.
Façade with beautiful hollow wire-cut bricks which are effective in minimizing heat ingress.
Earthiness is the essence of this home which invites nature in from all sides.
Exquisite stone flooring and exposed brick walls create charming rustic interiors.
Well-lit cheerful interiors with beautiful salvaged wood that add to the rustic charm of the home.
The key colours and textures of the façade carry over in the staircase.
An eco-sensitive house in every sense!
Residence for Bhakti and Nandan, Neelankarai, Chennai
