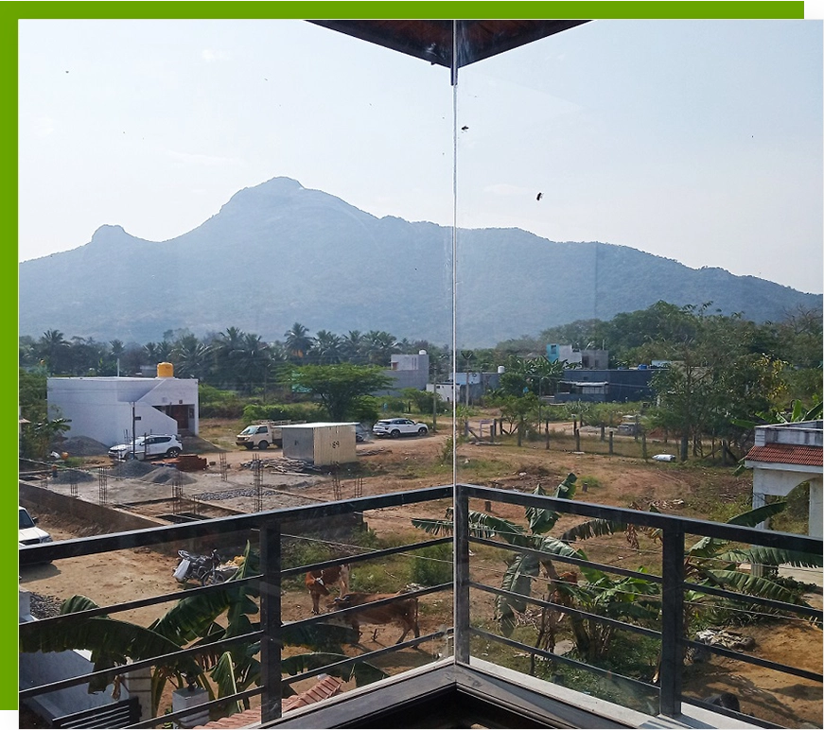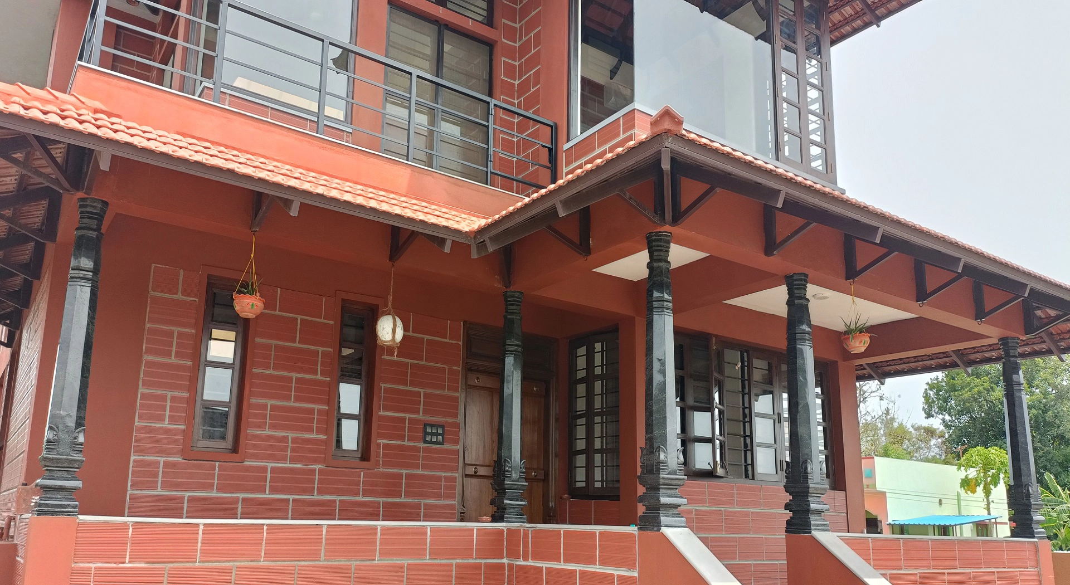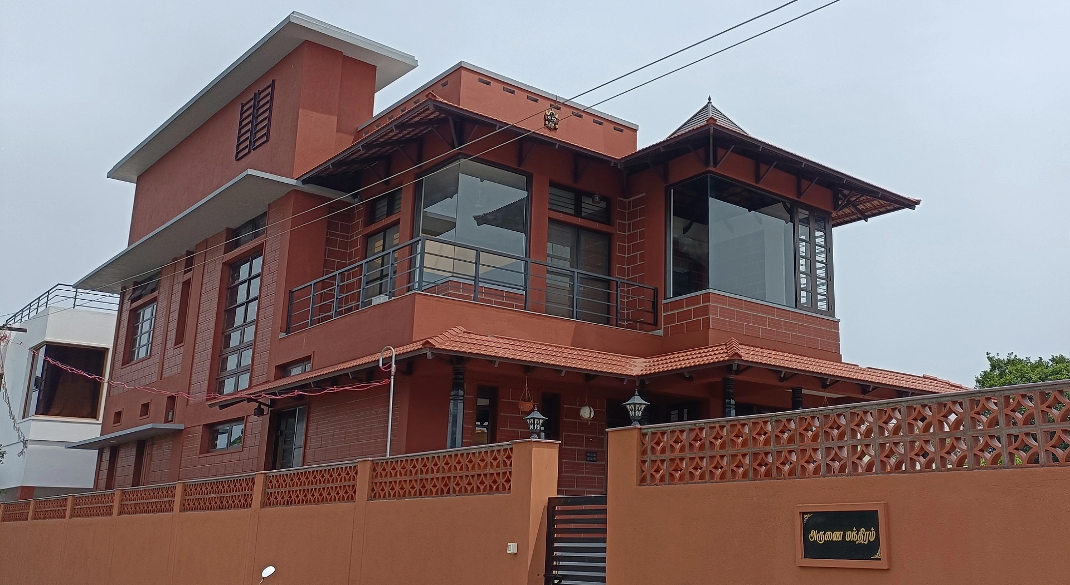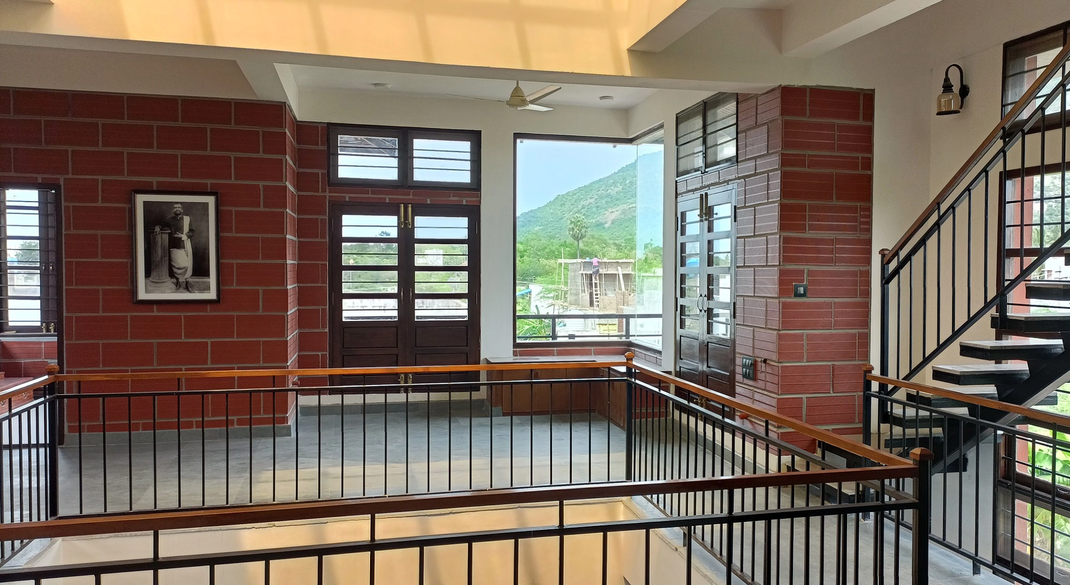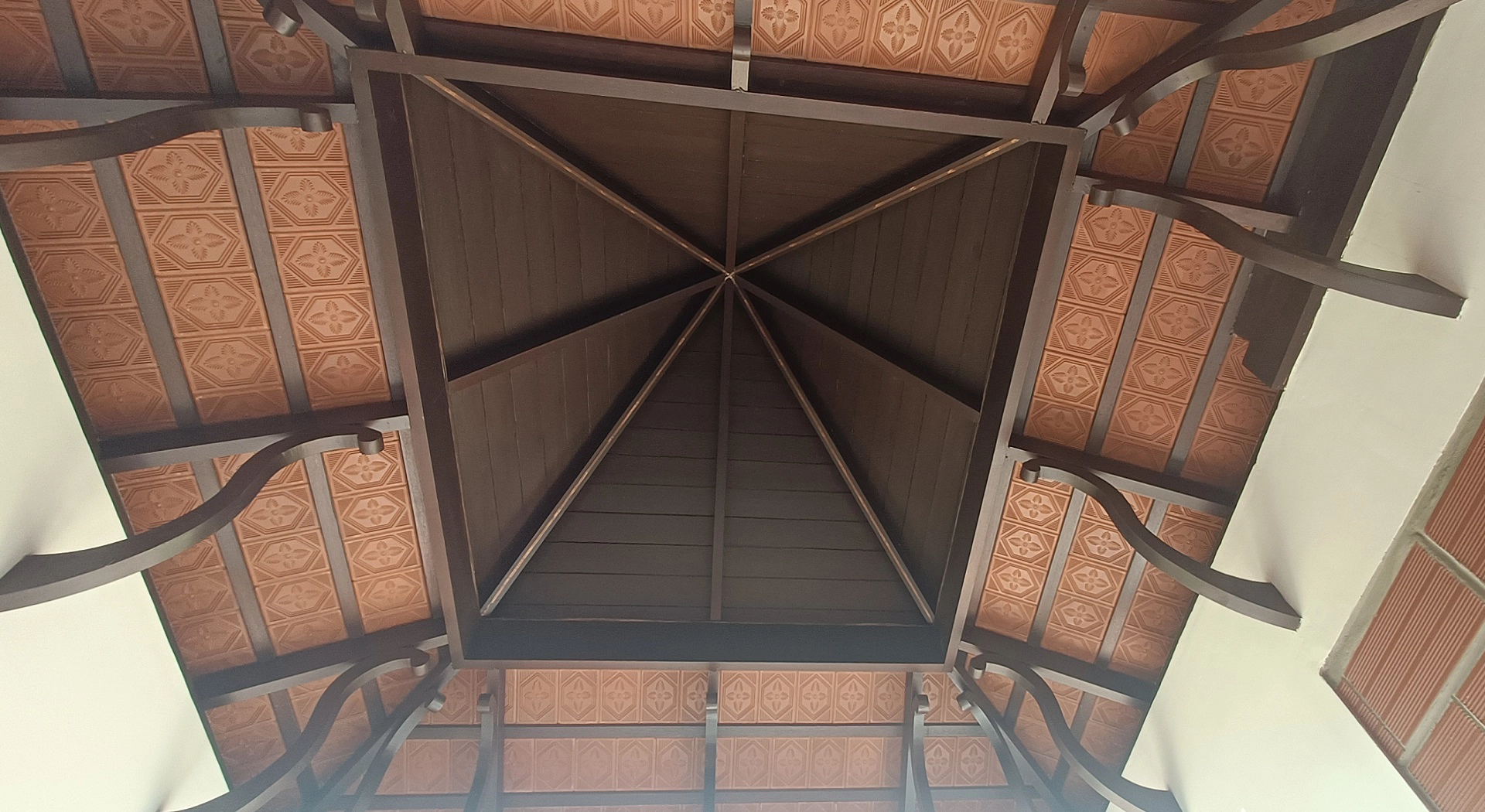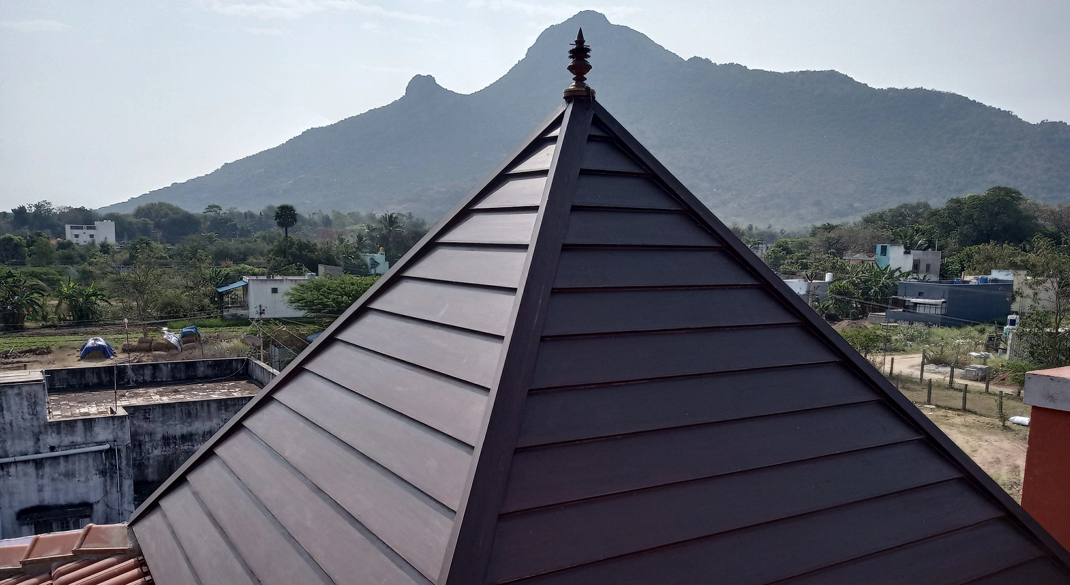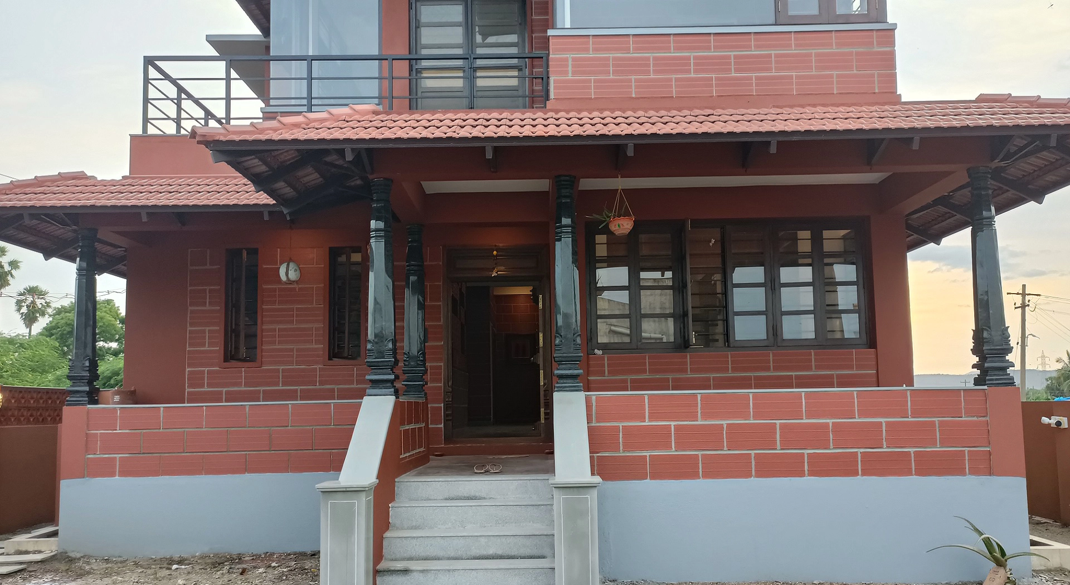A spacious residence with striking earthy aesthetics that showcase the cultural heritage of Tamil Nadu.
The holistically Earth-friendly residence is energy efficient and conserves water.
Well-lit and airy interior spaces with beautiful views all around.
Exquisite woodwork and terracotta tiles are a perfect combination for the ceiling of the pooja room.
The pyramidic wooden roof of the pooja room is an ode to the eternal Arunachala hill.
A traditional style thinnai / veranda offers a contemplative place to gaze at the holy Arunachala Hill.
Arunai Mandiram, Thiruvannamalai, Tamilnadu
