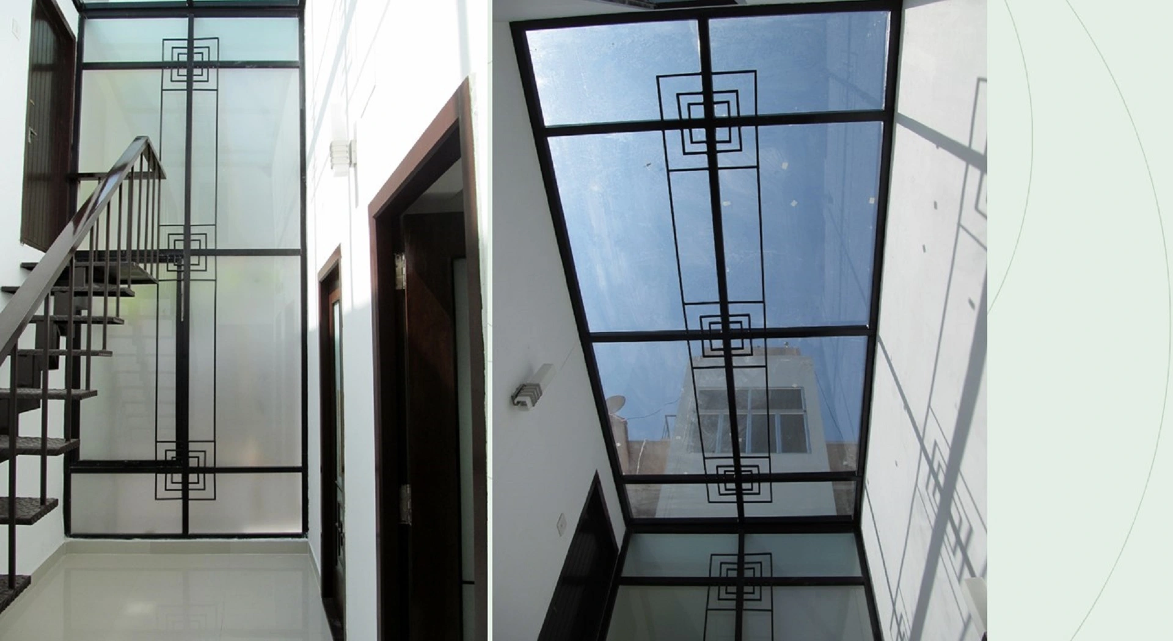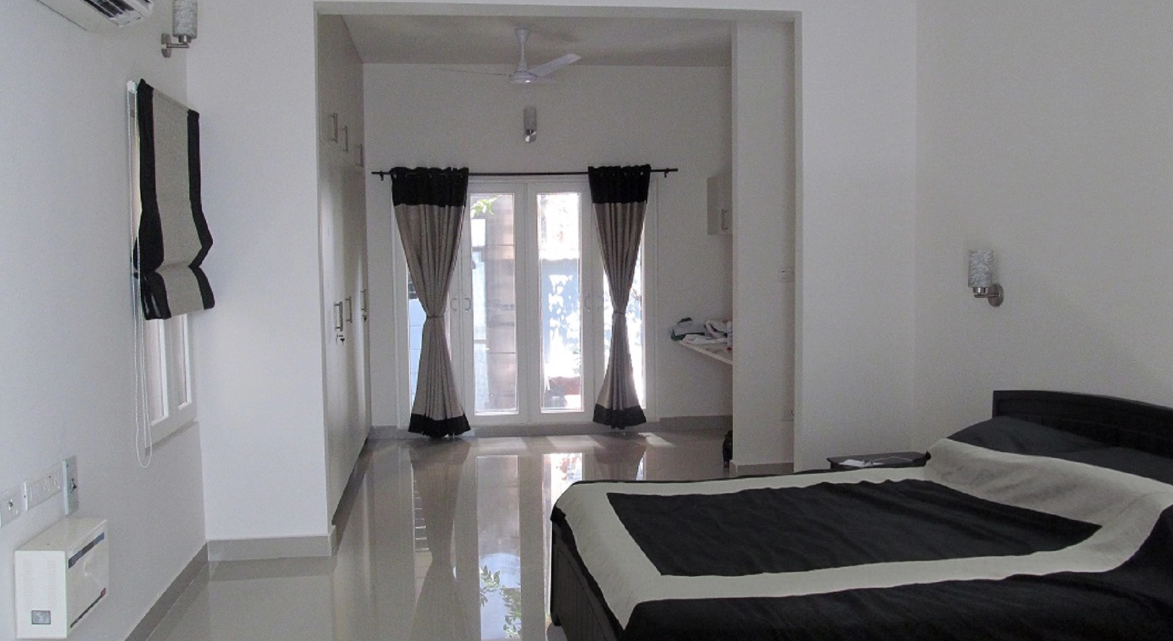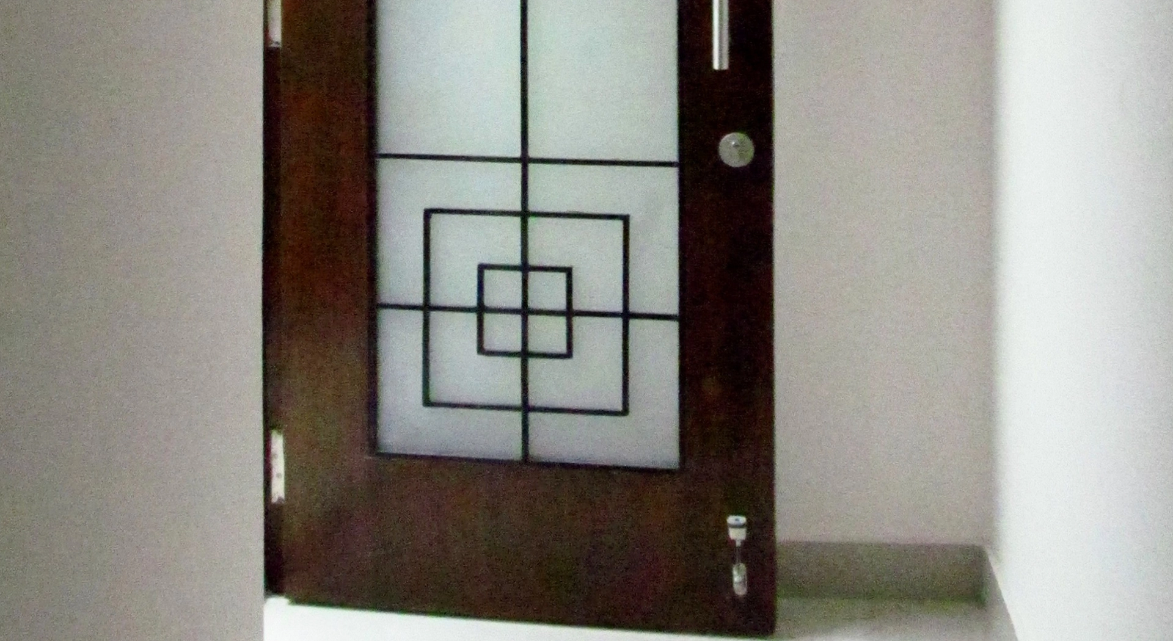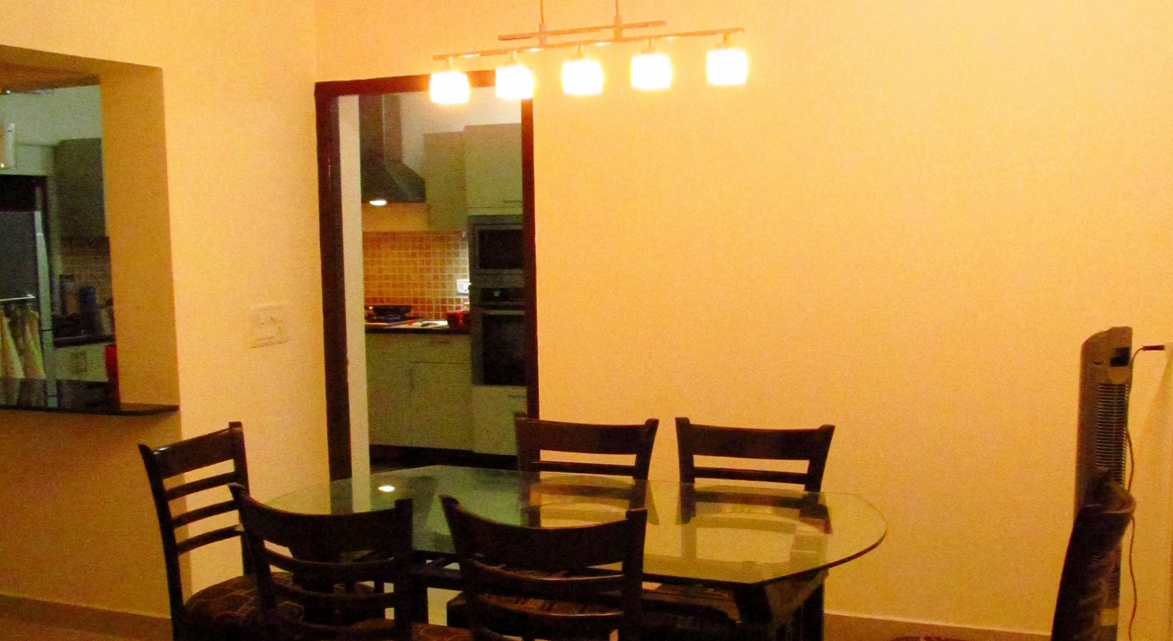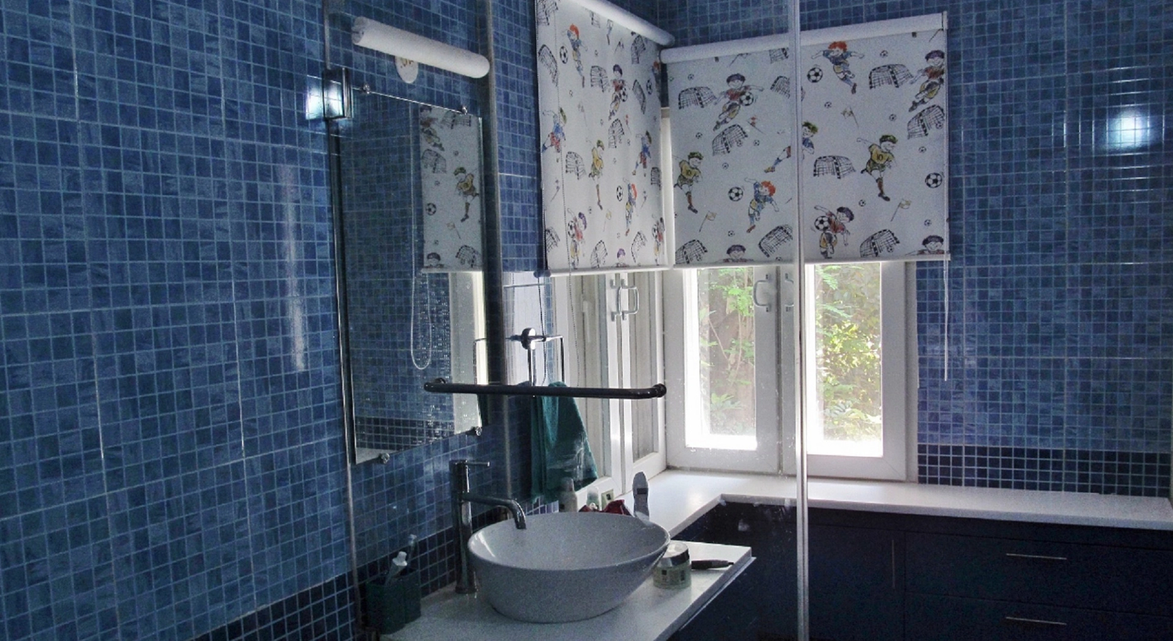A well-lit foyer that provides access to two newly added bedrooms and to the terrace above!
A skylight brings in natural light into the core of this house. Heat reflective tiles and insultation on the roof keep the spaces below cool.
A spacious bedroom designed to provide access to with natural light and cross ventilation!
Customised grill design that is carried through the various newly added spaces.
Renovated kitchen and dining room on the ground floor.
A well-appointed and spacious bathroom.
Green Addition, Thiruvanmiyur, Chennai
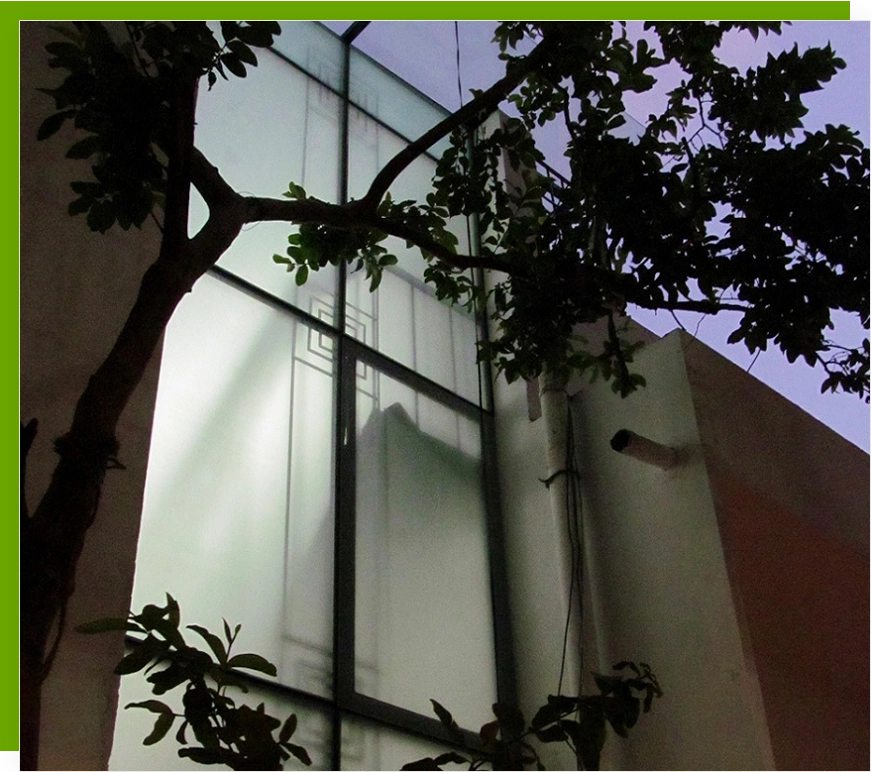
It was great that our ideas could be incorporated in the design of our home with of course expert inputs from the Green Evolution team. Aesthetics, usability and eco-friendliness were all part of the design. There was an open communication in-spite of our being physically away from the location.
DR.PRIYA CHOCKALINGAM, CARDIOLOGIST

