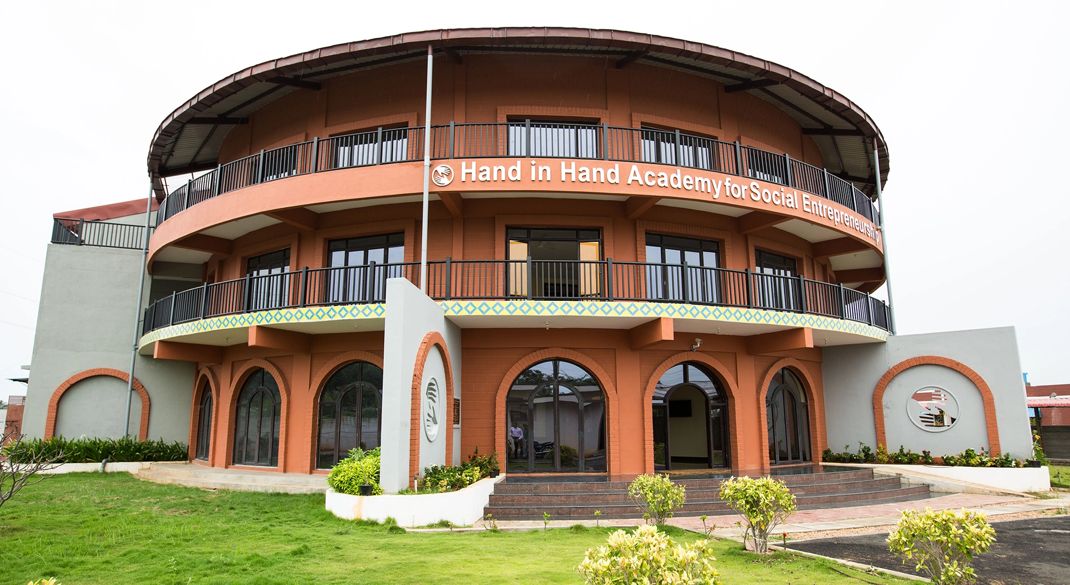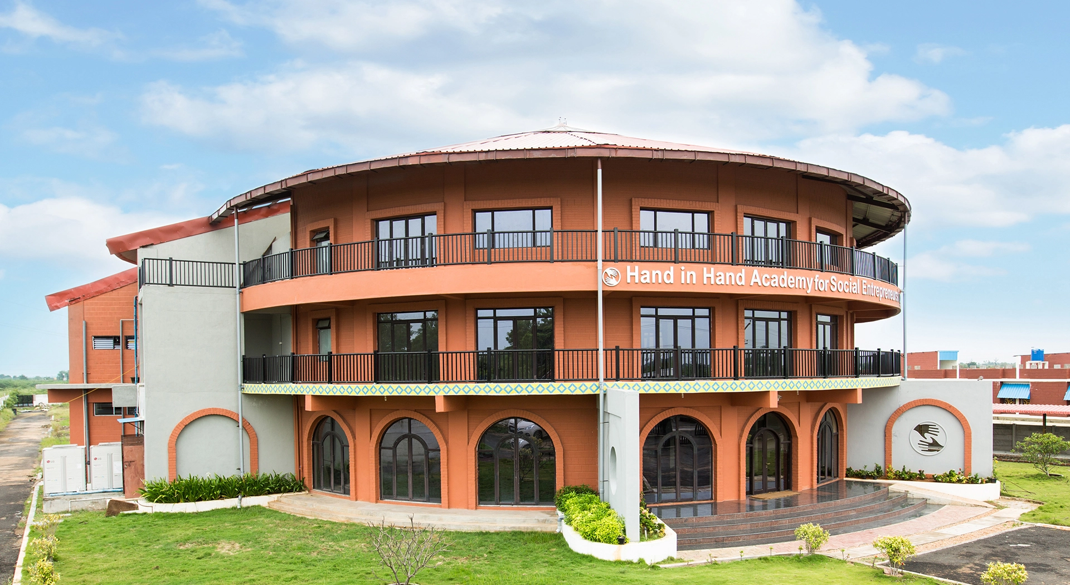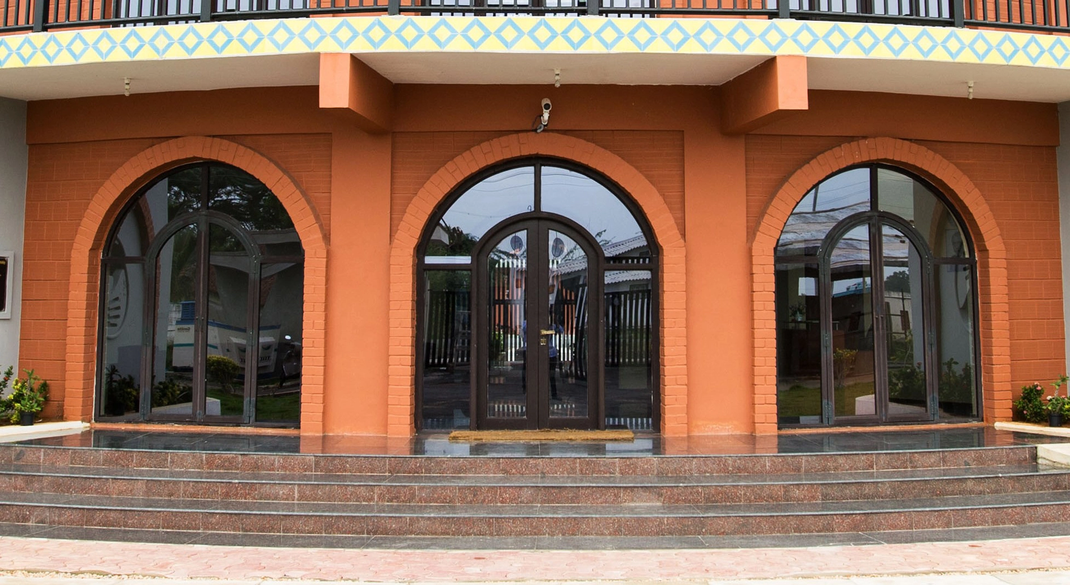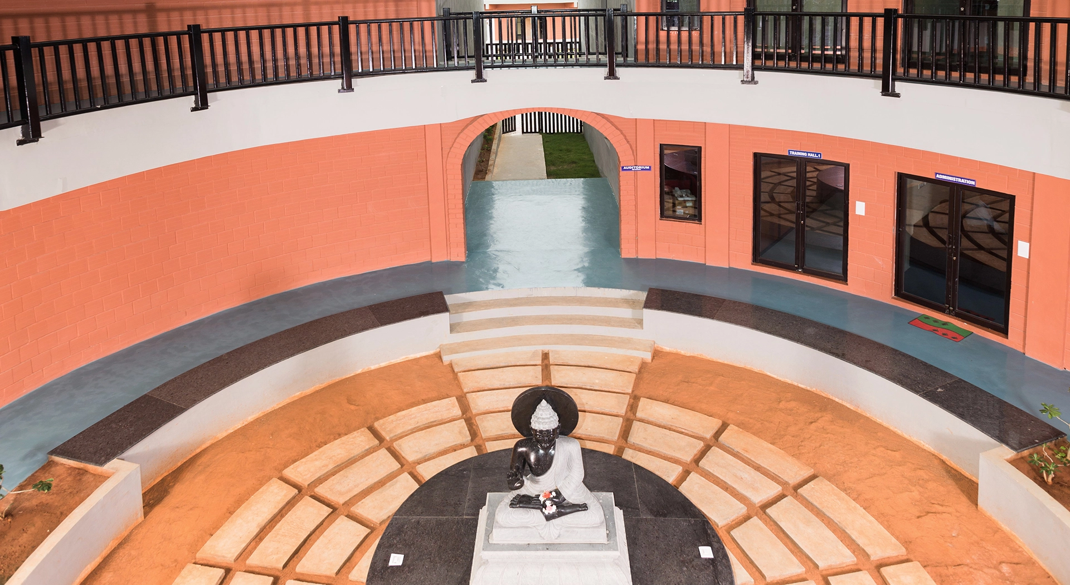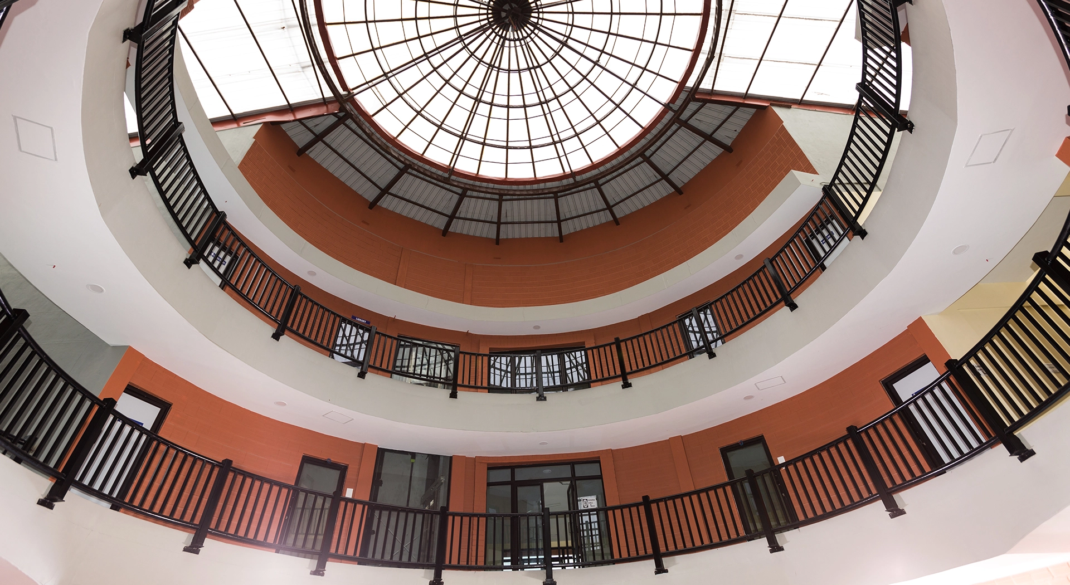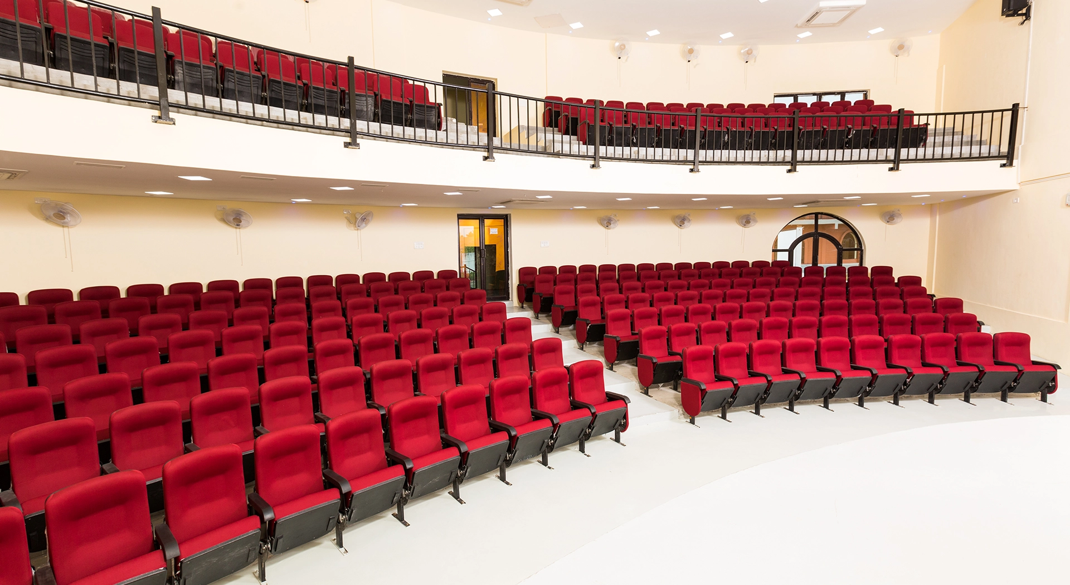The design intent was to create an environmentally sustainable model of development reflecting the ethos of Hand in Hand.
Insulated walls and roof and well shaded fenestration with heat repelling glass keeps the interiors naturally cool!
Exposed masonry and interesting archways were integrated into the circular built form.
A sweeping curve and interesting patterns that invite students to experience the joy of discovery!
A central atrium that allows for socializing while bringing in natural light and fresh air to all parts of the building.
A two-tier mini auditorium that serves the academy and the community at large.
Hand-in-Hand Academy of Social Entrepreneurship, Kanchipuram, Tamilnadu
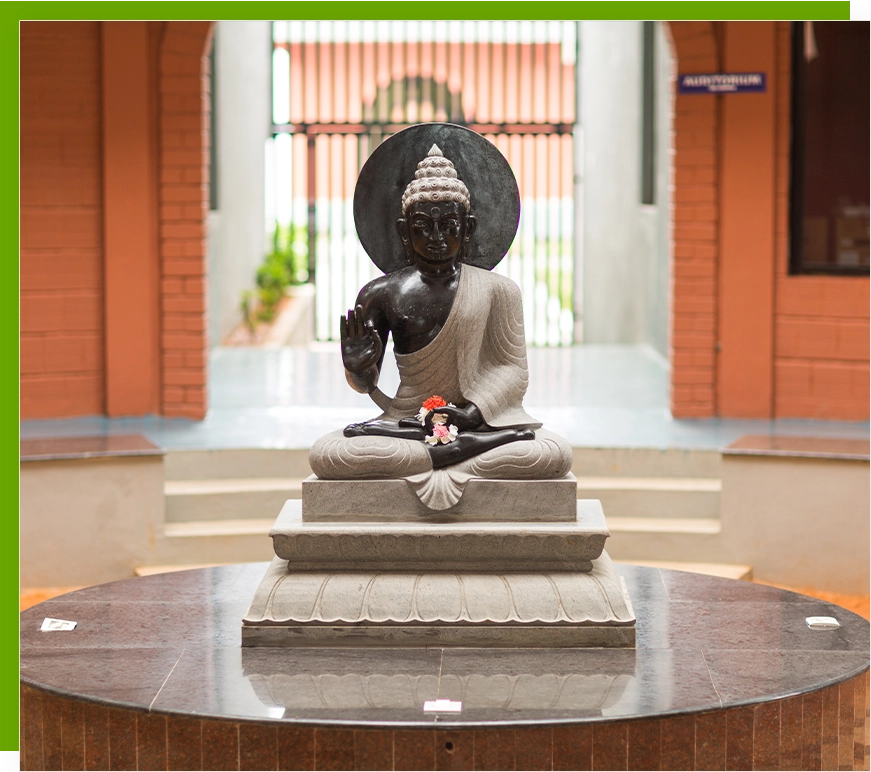
We love the shape and design aesthetics of the building. It is airy with plenty of natural lighting and less heat due to green building concepts used. Green Evolution’s strengths include design excellence and expertise in alternate material and costing measures.
K. THIYAGARAJAN – COO, HAND-IN-HAND INDIA

