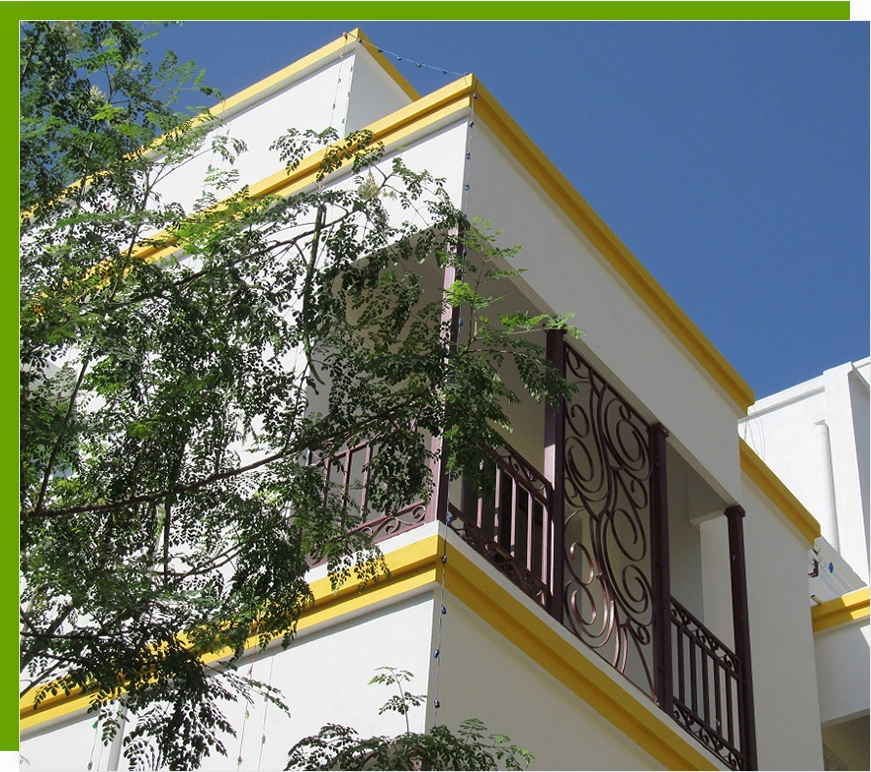An eco-friendly two-apartment building in the heart of Chennai.
Balconies with beautiful grills that add to the airiness of the spaces inside!
A well-lit and airy living room with a pooja shelf.
Well-lit and airy kitchen that opens out into a utility balcony.
A bedroom designed for access to natural light and cross-ventilation.
Balcony with beautiful grill work that gives this residence a unique identity.
Multi-family Residence, Kottur, Chennai







