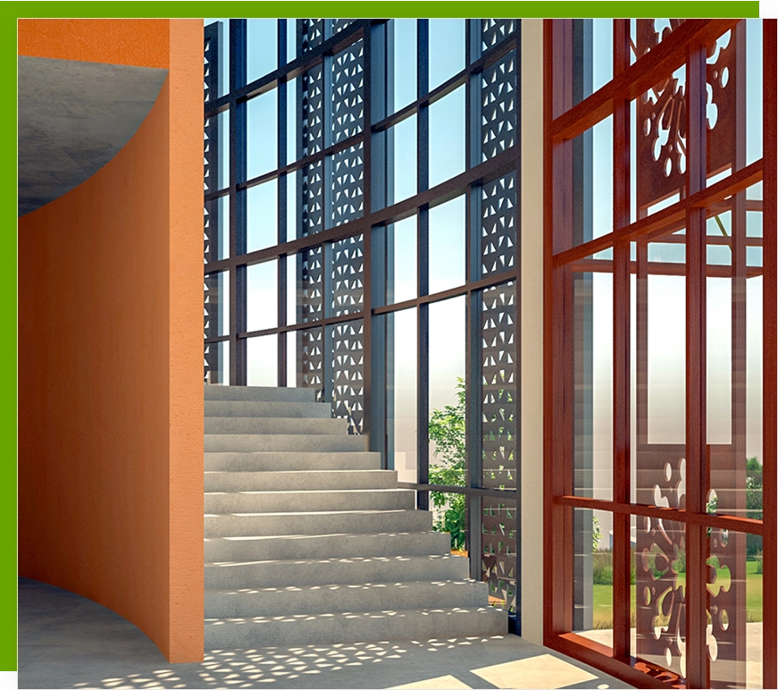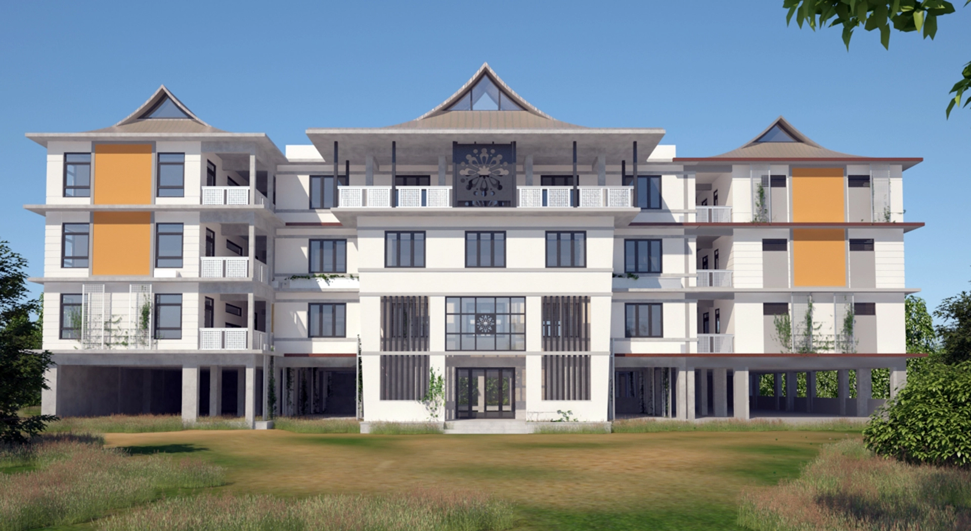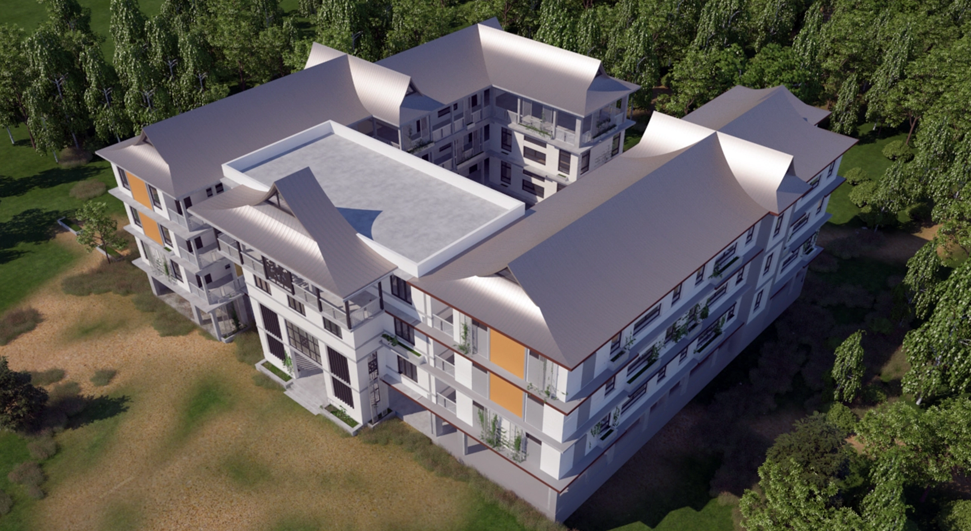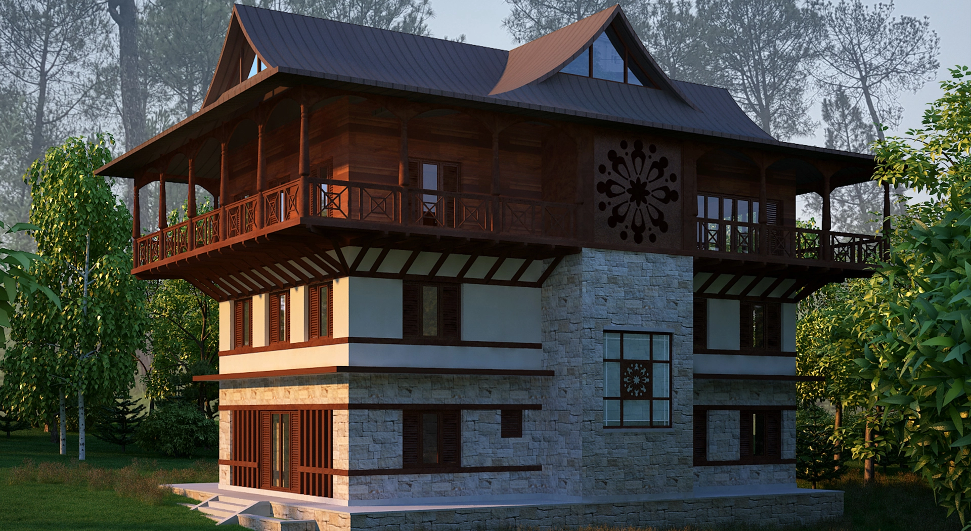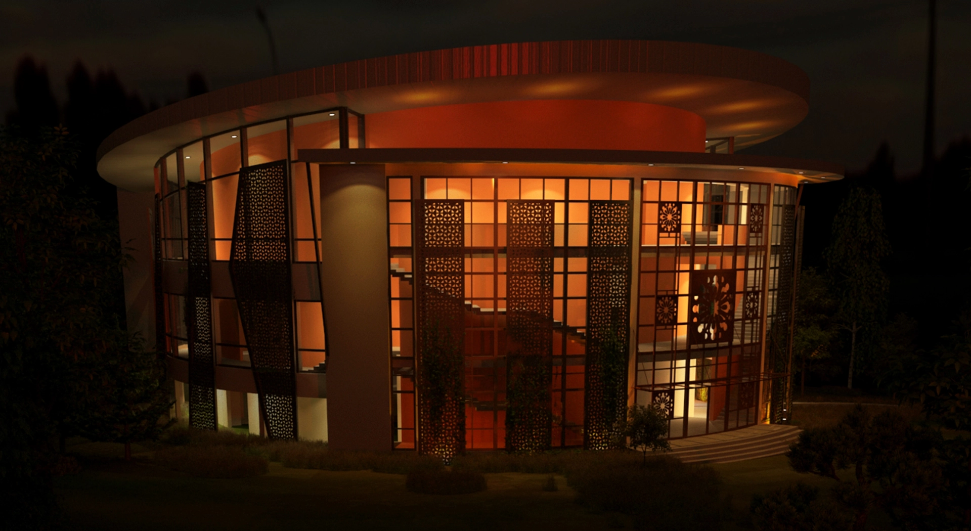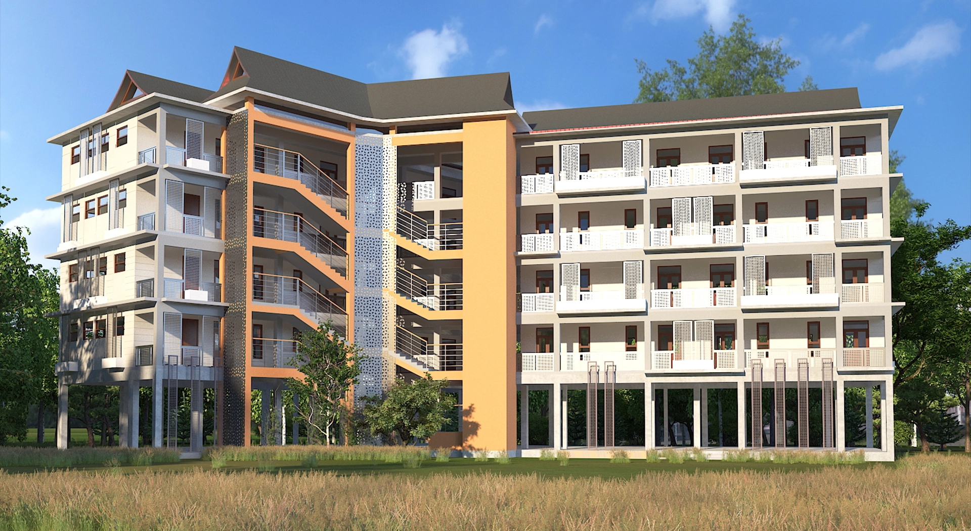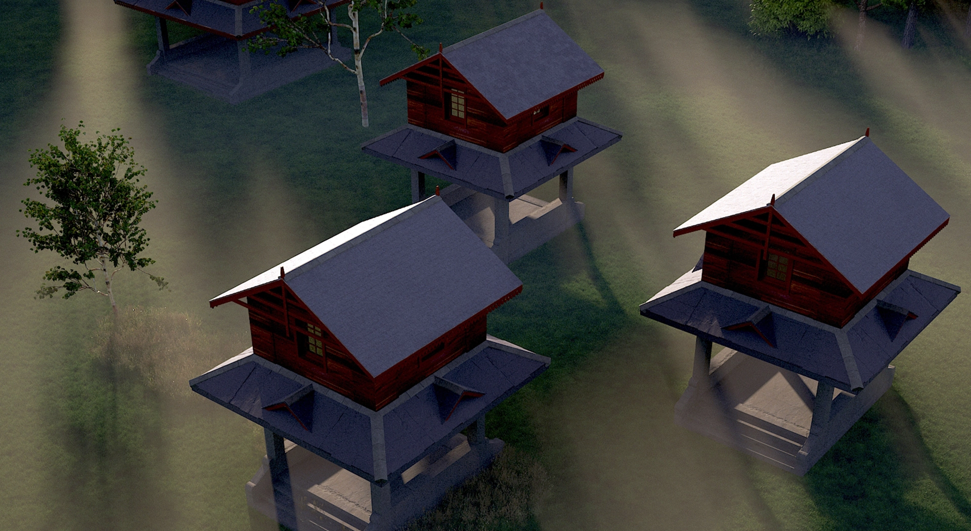The buildings of Solan Public School have been designed keeping in mind the climatic conditions of Himachal Pradesh.
The Middle School building features a cosy quadrangle enclosed within wings with pitched roofs.
The Administrative Building inspired by the vernacular “kath-kuni” architecture of Himachal.
The contemporary style Auditorium that will be an ideal venue to showcase the talent nurtured by the school.
The Senior School featuring trellises along the corridor for beautiful creepers.
Art Village consisting of traditionally styled cottages where music, dance and art will be taught.
Solan Public School, Barog, Himachal
