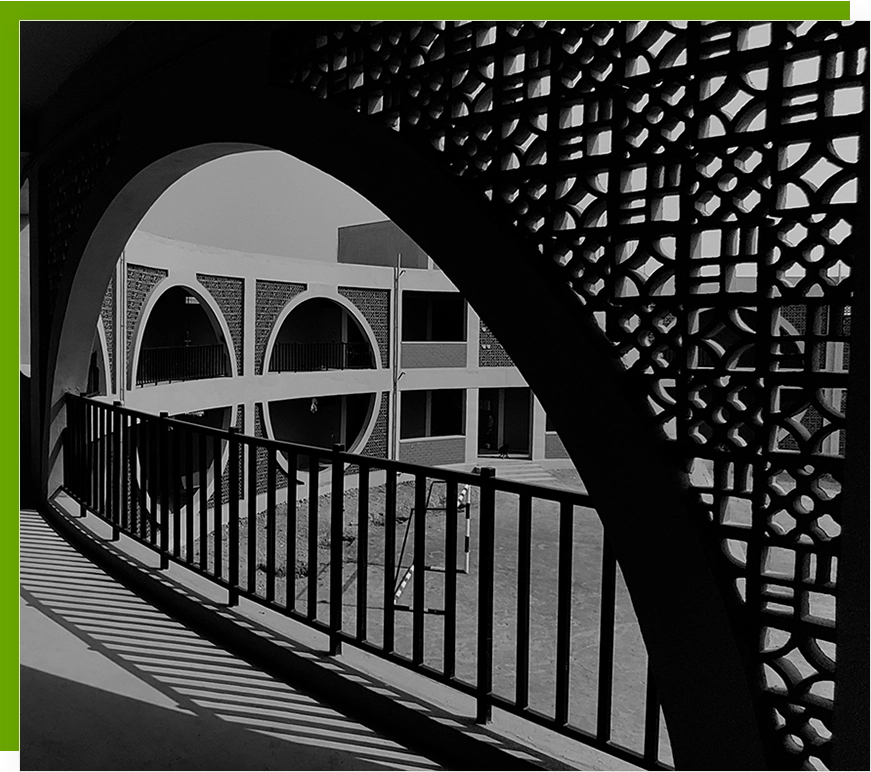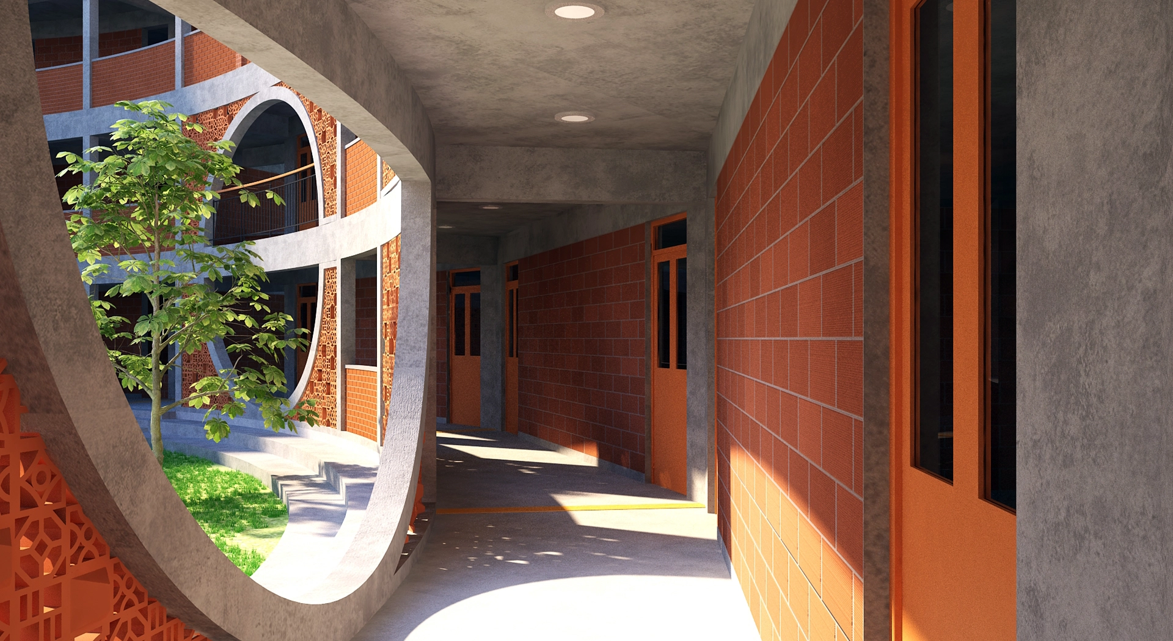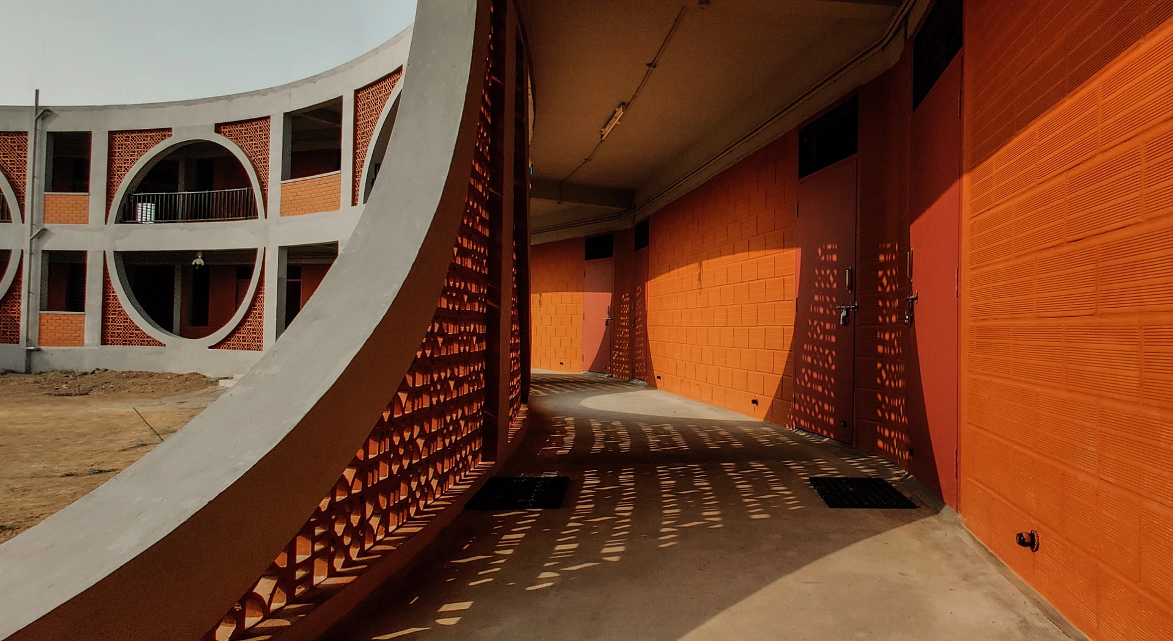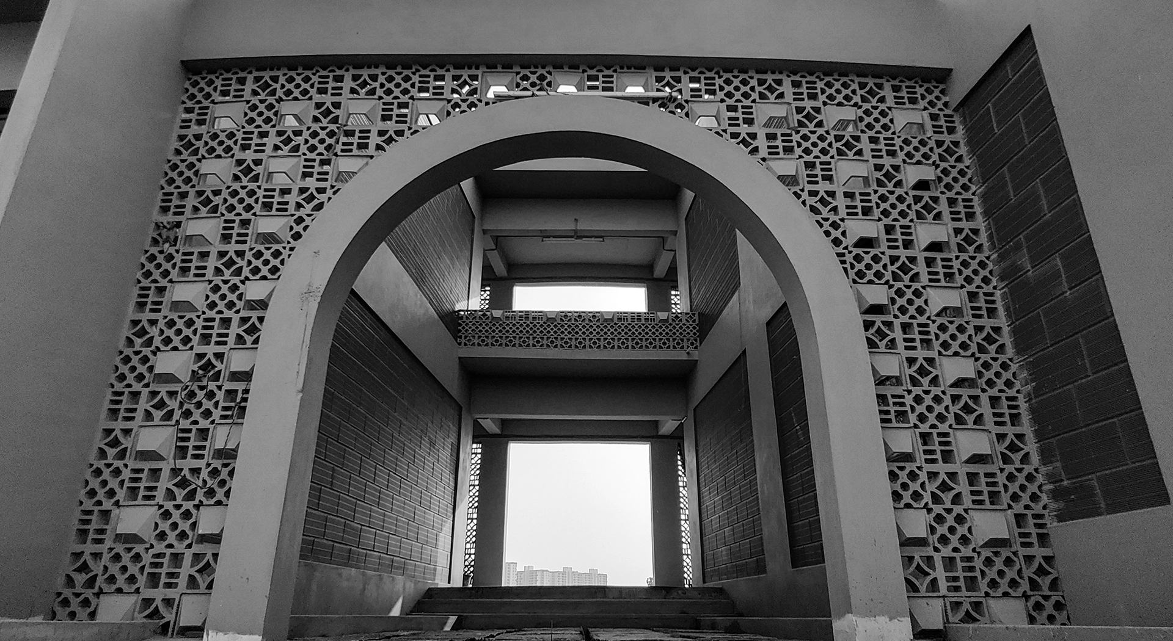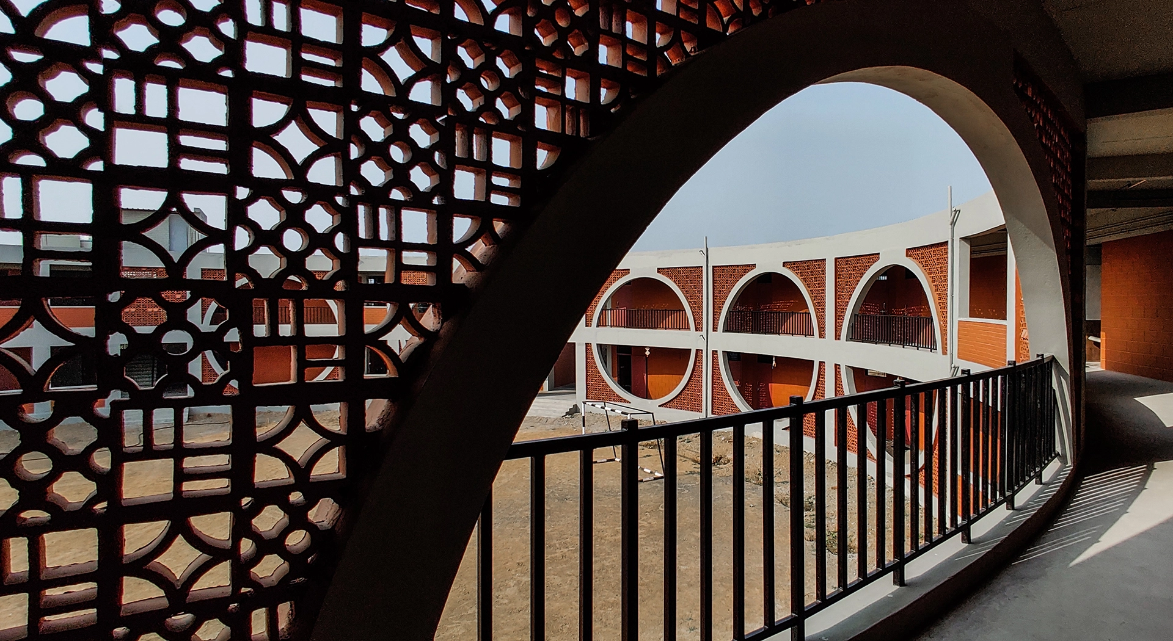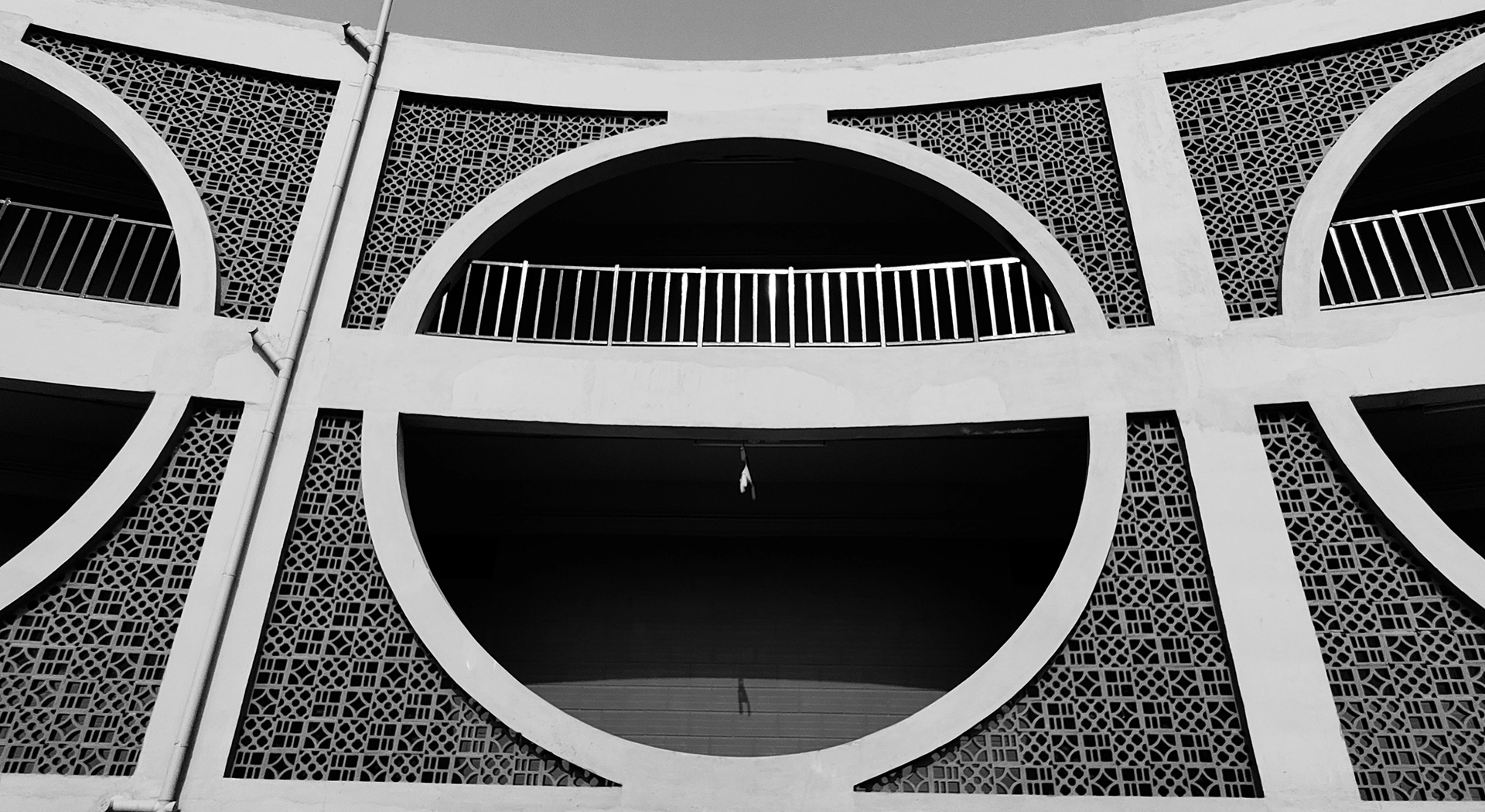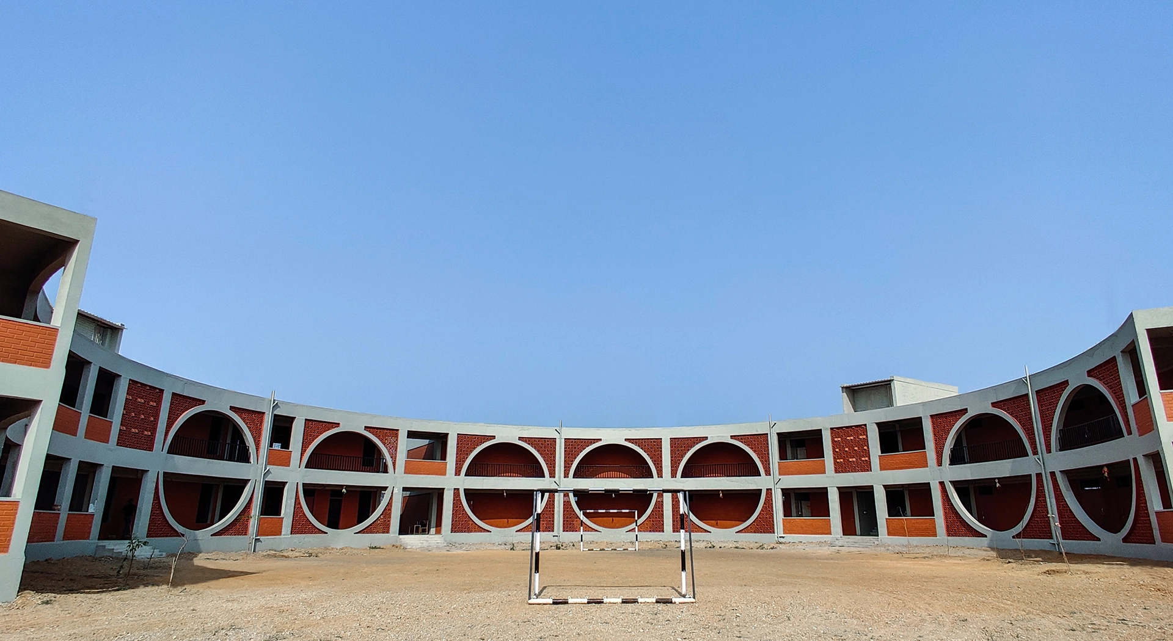Tatva School was conceived as an eco-friendly place of learning with a design that helps inculcate sensitivity to the environment.
A play of light and shadow that creates every changing art and makes school a magical place!
An entryway to a radically different way of learning!
A sweeping curve and interesting patterns that invite students to experience the joy of discovery! .
The circle of life and learning! Form and textures come together to create a unique learning space.
The "goal": repetitive patterns that form a rhythm – a key concept of the pedagogy of the school!
Tatva School, Polachery, Chennai
